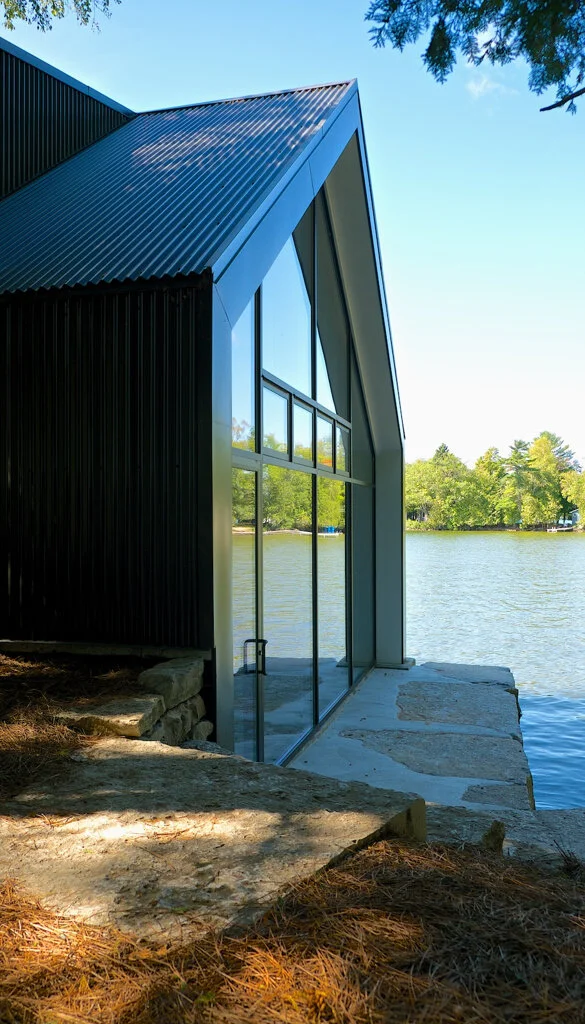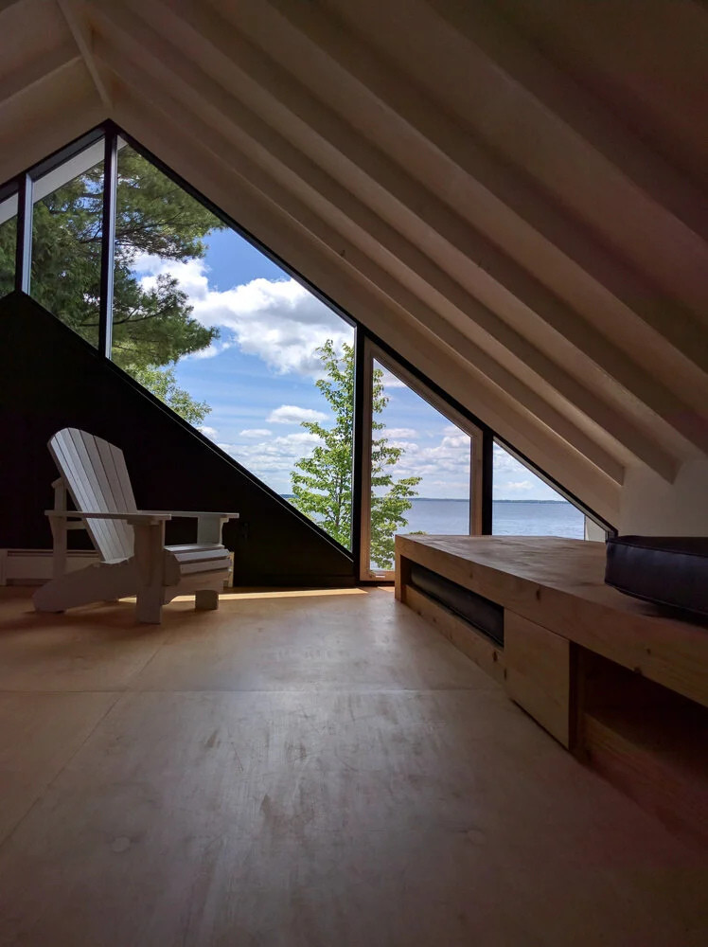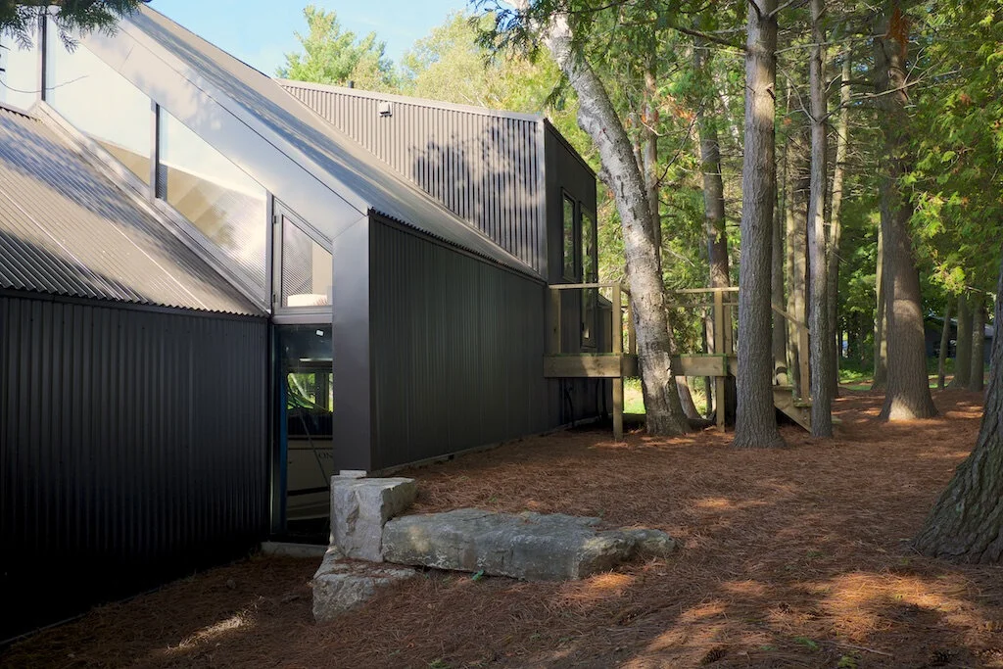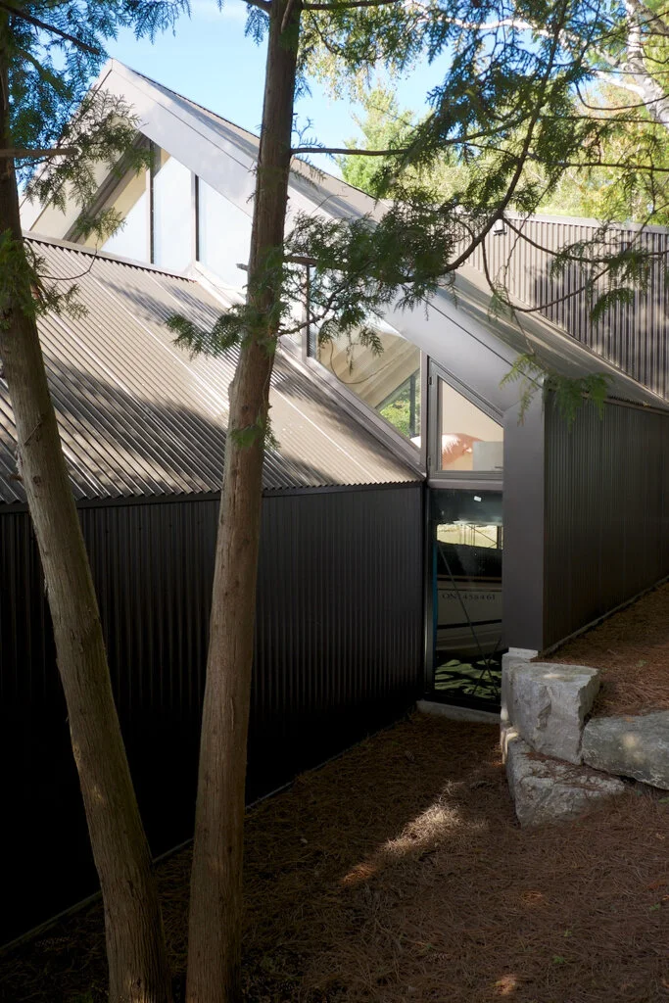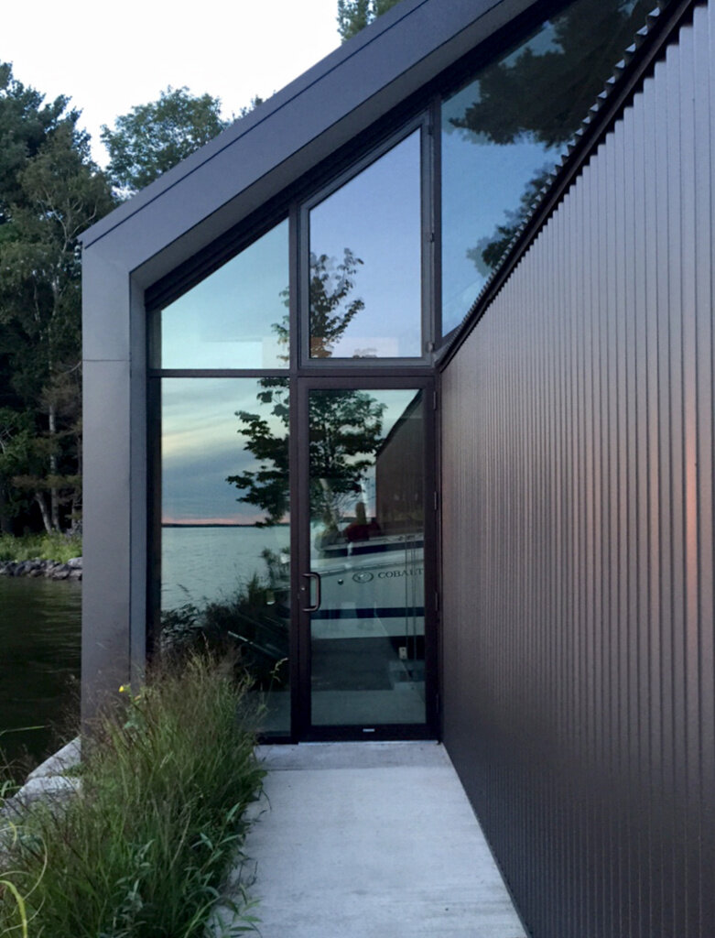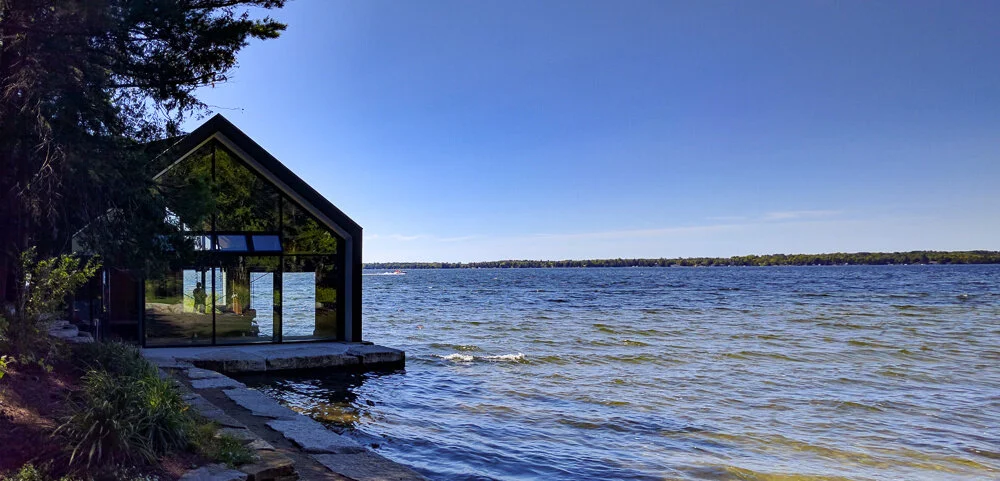Balsam Boathouse
The site is located at the end of a long peninsula with an exposed shoreline. The boathouse is tucked into an adjacent calmer bay, flanked by towering pine trees. Strict zoning constrained the main parameters for the building. Instead of maximizing the volume with a flat-roofed, rectangular box, a more playful design evolved.
At first glance, the simple pitched roof structure refers to the archetypal house, but when approached from the side, two distinct volumes are revealed. These are in fact independent structures: a small shed securely houses a marine railway system and dry storage for the family boat, canoes and kayaks. A larger shed appears to lightly slide over the dry storage, sheltering a wet slip with two additional boat lifts. On an upper bank, a single dormer provides discrete access to a second level loft space.
Dark corrugated metal siding clads the structure so that the boathouse blends with the trunks of the pines. The shorter ends of the boathouse are entirely glazed with a curtain wall system, providing transparency from the land to the lake and the lake to the land. Large openings in these glass walls allow a breeze to pass through freely.

