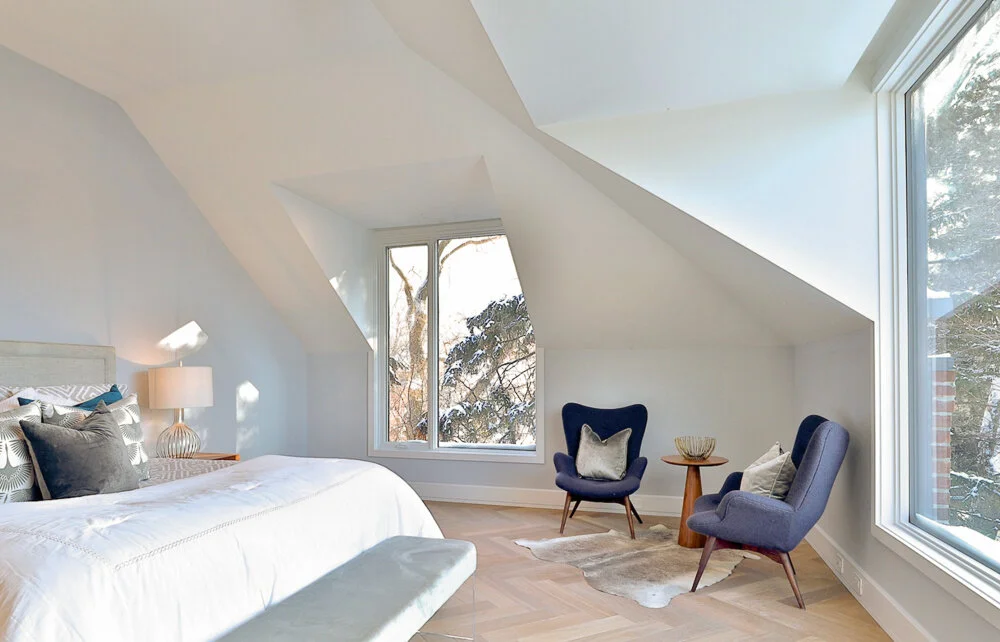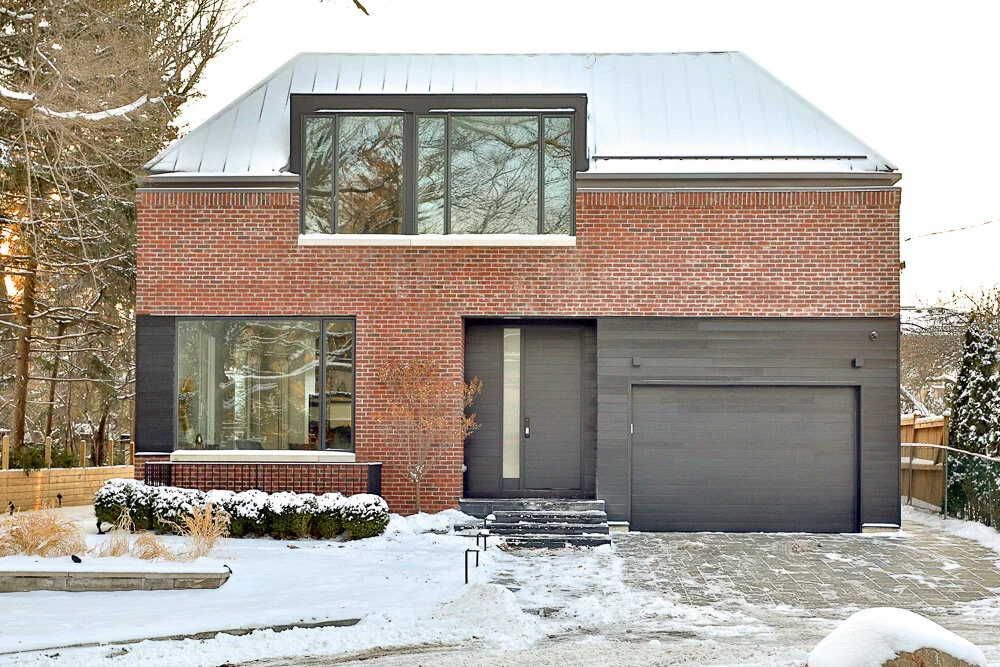Orchard Green Residence
Situated on a unique midtown Toronto property, this new house is quite a distance from any immediate neighbours. Large windows overlook the front, rear and a large south-facing side yard, yet because of the atypical site, the house remains very private.
On the ground floor a central block of service spaces divides an open plan, to separate the main circulation from the living room, dining room and family room. A double-sided fireplace sits between the formal entertaining spaces at the front of the house and the casual family area at the rear. A mansard roof lowers the eaves and gives the spacious home a more human scale. Inside, a cathedral ceiling adds interest and causes the generous second floor bedroom suites to feel cozy. Dark metal clads the roof and is wrapped tightly around the second floor dormer windows to create a seamless 'cap' to the red brick cladding below.




