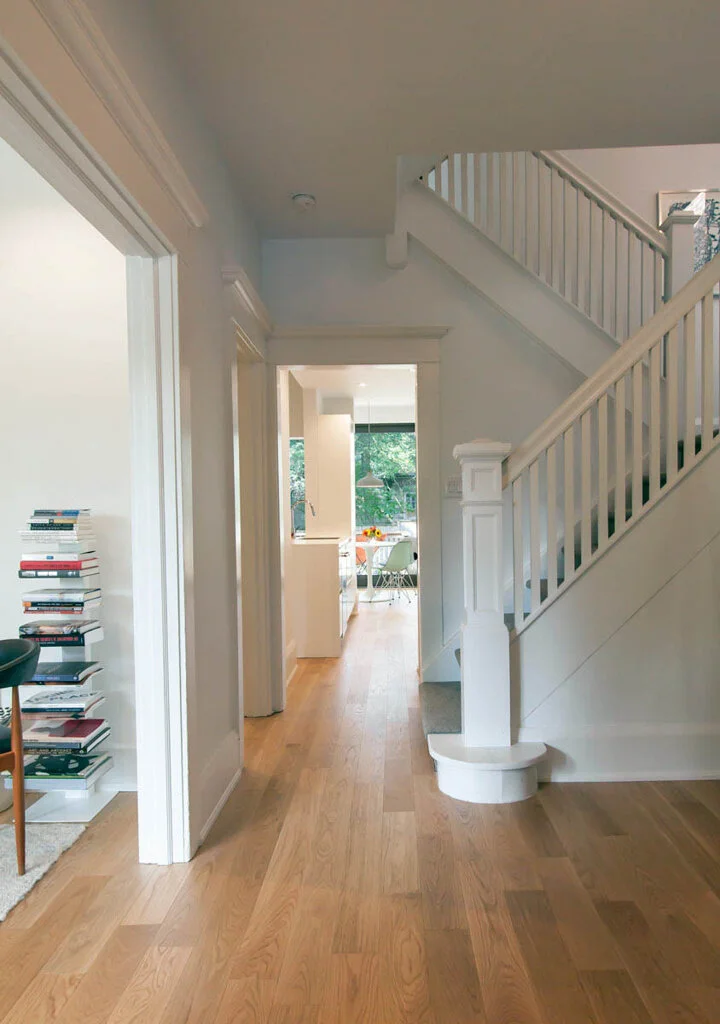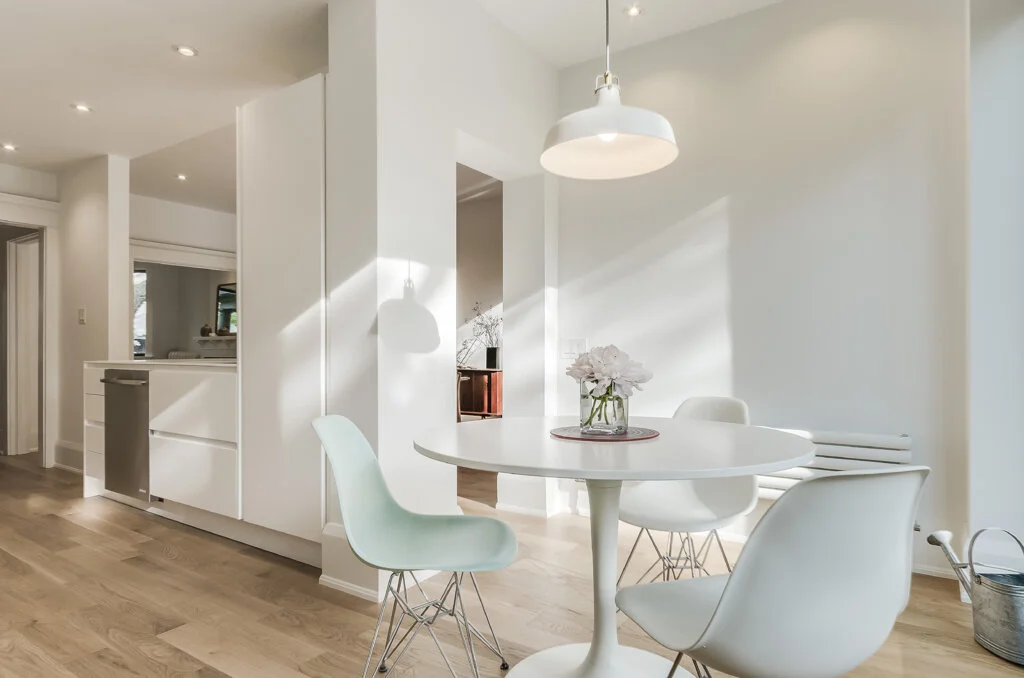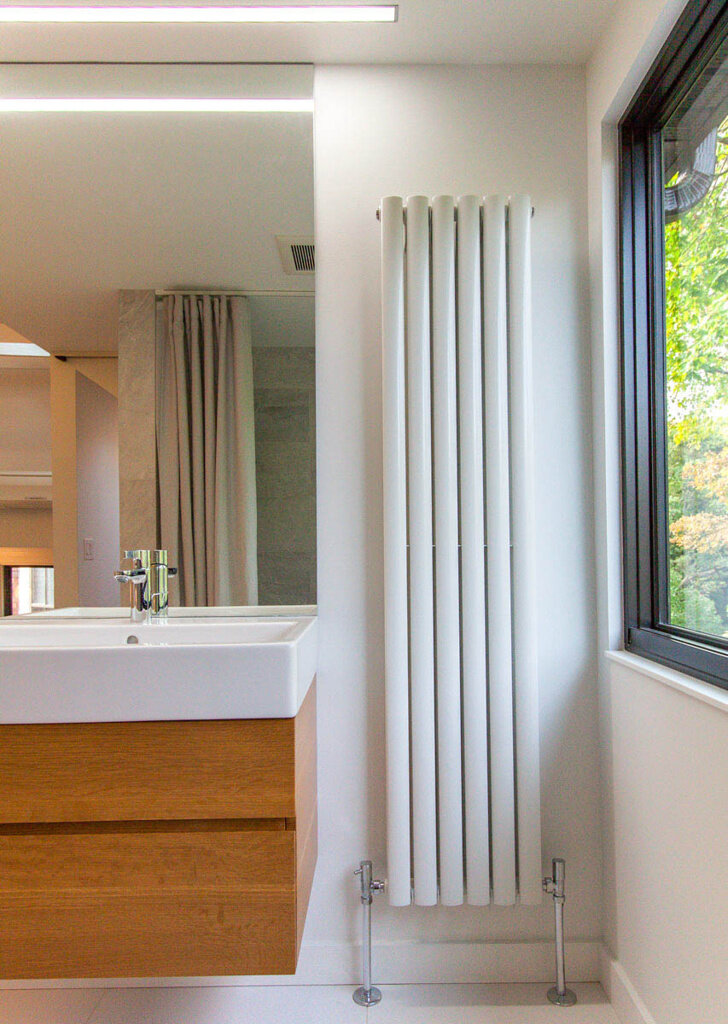Beach Renovation
A top to bottom renovation of a nearly 100 year old house to provide brighter living spaces, a more efficient building envelope and subtle modern conveniences. The character details of the home were maintained and materials were selected for longevity and ease of maintenance. New casement windows bring in nearly twice as much light as the older double hung units and quietly modernize the front and back elevations. The partial removal of a wall between the kitchen and dining opens up the ground floor plan, and an impressively large picture window bathes these cooking and eating spaces with natural light.
A third floor master suite utilizes only one door (on the toilet room), yet is strategically planned to flow as one open space and allow for areas of privacy. A soaring cathedral ceiling with operable skylights allows for natural ventilation over the main stairwell on warmer days. The dormer windows on both ends of the home allow for cross breezes. Simple white walls, natural oak floors and some hints of marble in the bathrooms and fireplace hearth keep the palette light and family friendly.











